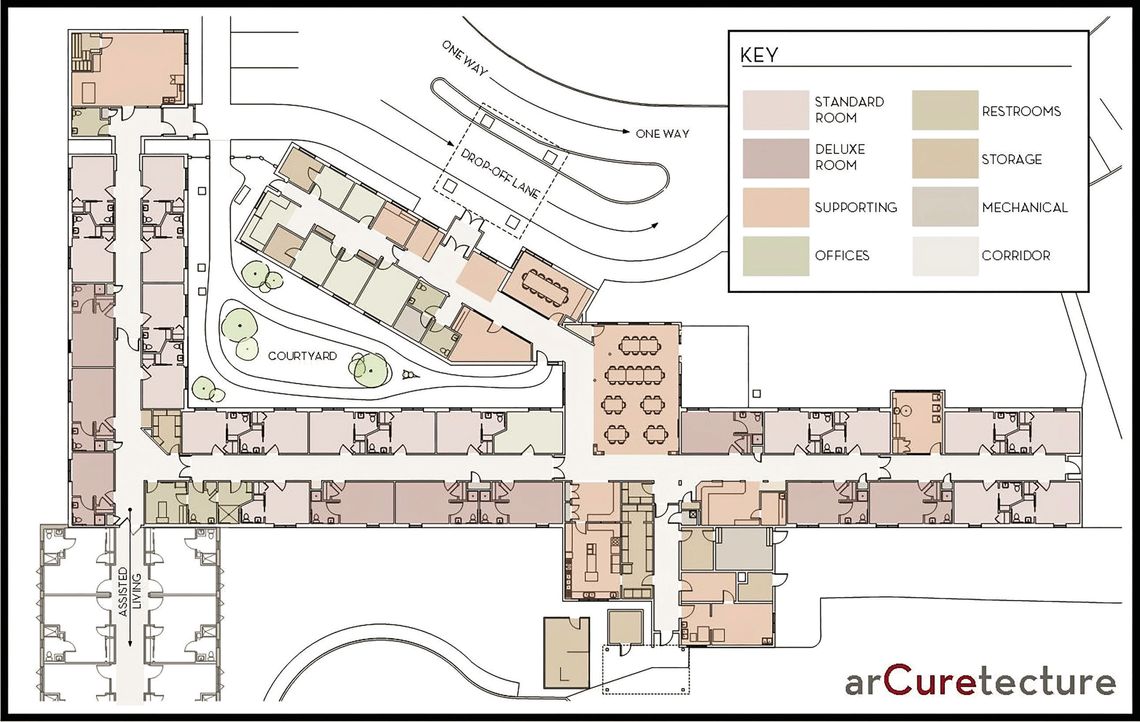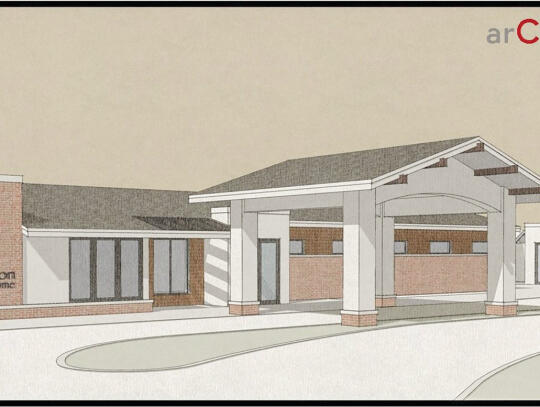During a recent meeting with the Sutton Community Home board and administration with Jeff Ahl, the architect, and construction manager, as well as the construction firm, Hampton Construction, the layout of the required spaces was approved so development of the details can proceed.
The design currently accounts for 27 new private rooms, four of which can be used as shared rooms resulting in beds for up to 31 people. The current project includes two additions.
The primary addition will include a new entrance, room for the administrative offices, a new family room, conference room, and restrooms.
The second addition will be dedicated to a new therapy space with provisions for physical and occupational therapy as well as an additional ADA-compliant restroom.
To maintain use of the existing building during construction, the project will be split into four-phases. The team continues to work on plans to minimize disruptions to the services provided and is close to finalizing this plan.
When complete, Sutton Community Home will offer all new resident rooms that include new restrooms, all new electrical, lighting, heating, and cooling systems. The project includes substantial energy efficiency improvements like the use of high-efficiency equipment, LED lighting throughout, additional building insulation in the exterior walls and new ventilation systems that will provide fresh-air and environmental balancing not currently possible in the existing building. The new design also accounts for numerous new amenities like a new spa, beauty salon, dining room, family room, therapy center, outdoor courtyard, and a new porte-cochere.
The Sutton Community Home board of directors, the SCH administration, and Ahl will be meeting with the Sutton Community Home Foundation, and the Omaha based Steier Group, who have been collaborating over the course of the past month and a half, conducting a planning study, so that the Steier Group, in a meeting this Thursday afternoon, Feb. 22, can share their findings that came out of the planning study, related to potential fundraising, to support the nearly $6 million renovation project at the Sutton nursing home.
Should the findings from the Steier Group meet the needs to support the renovation project, the SCH Foundation and the Steier Group will roll directly into the Capital Campaign to support the renovation project and begin moving forward toward the new future of the Sutton Community Home.




